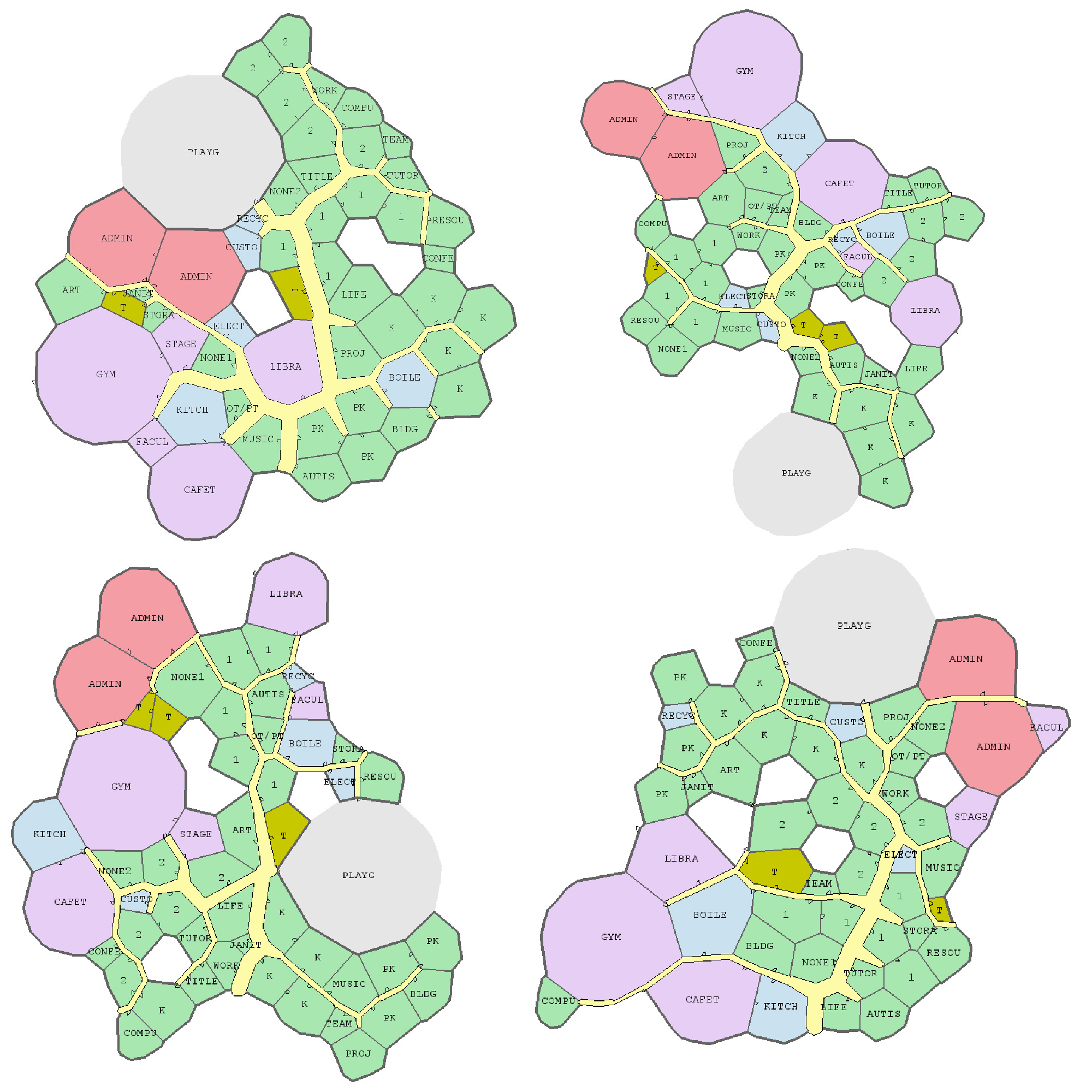 An apartment building in Charlottesville
An apartment building in Charlottesville
Last month, I talked about how seeing the city as an ecosystem is an important element of urban planning. Treating every project that happens in the city as an isolated event doesn’t take into account possible interactions with other existing or future work. We can’t reasonably account for every interaction, but we should try to maximize the number of synergistic interactions and minimize unintended consequences.
 The Horizon of Predictability from Agile Advice
The Horizon of Predictability from Agile Advice
As a project grows larger and its timescale increases, it grows more difficult to predict its interactions with the surrounding environment. One way to keep projects within a “horizon of predictability” is to take “small bets,” as advised by Strong Towns, instead of always pursuing that next multi-million dollar development project.If we take an Agile Development approach, then we can start with what identifying issues within a particular area, ranking them in order of impact, and selecting the one or two that would have the biggest impact that we could accomplish in a short time frame.A city’s sidewalk network is one place we could apply this technique. In 2015, Charlottesville published it’s Bicycle and Pedestrian Master Plan. The plan identified major corridors for walking and biking in the city and prioritized areas in need of improvement. Looking at the 2019 update of the Master Plan, however, it becomes clear that there hasn’t been a lot of progress on most of these projects.
 Where the sidewalk ends
Where the sidewalk ends
There are plenty of places where our sidewalks cut out for a few yards or even a few blocks. Pedestrians are forced to walk in the road or across someone’s lawn. This isn’t ideal, and it’s much worse if you need to find a route with a wheelchair or crutches. If we started by identifying areas where there is a lot of foot traffic, we might find places where a small investment in concrete could make great improvements to pedestrian safety.The traditional approach to development in cities can result in incomplete buildings or infrastructure that are actually worse than if you hadn’t started the project at all. The obvious example of this for Charlottesville residents would be the Landmark/Dewberry Hotel on the downtown mall. Construction began shortly before the Great Recession hit, and ten years later, its partially completed skeleton still looms over the most expensive part of town.

The Landmark Hotel by Sean Tubbs via a CC BY 3.0
I’d really like to see the city move toward small, incremental projects that slowly fix problems we see. This allows us to expend fewer resources at a given time toward solving a problem, as well as allowing us to test different approaches and course correct as we implement plans. One refrain I’ve heard several times since moving here is that the city has “analysis paralysis.” We expend millions of dollars toward study after study, but the citizens just don’t see anything come from it. People in city government then get frustrated when there’s a lack of engagement from the community. It’s hard to get buy-in when the past has shown that the city lacks follow through.I think future work should include more small area plans that bring neighbors together to shape how their neighborhoods will look in the future. There should probably be some oversight to make sure that these small area plans are welcoming, not exclusionary, but people from the neighborhood will be closer to the ground truth of what small actions might create the biggest effects in people’s day-to-day life.At the end of the day, we all want our communities to be a better place. By coming together and figuring out what small changes we can make, we can get started right away. We don’t need to wait on the next four year plan to make things better.City Council held a work session on zoning, and city staff made recommendations on how to make it easier for residents to build Accessory Dwelling Units (ADUs) or split existing homes into duplexes, triplexes, or quadraplexes. These small changes to the existing zoning code are happening independently of the larger zoning rewrite that is part of the Comprehensive Planning process. These changes aren’t going to solve our housing crisis, but they will make a dent. This small zoning change to allow small increases in density by allowing more small development is the perfect example of how many small steps can add up to a big one.I hope that this new City Council will be open to more small bets in the future. If they are, I think we’ll make progress more quickly by taking a lot of small steps than taking big steps that might not always land on solid ground.
Are there people in your town working on small bets with or without your local government? Let us know below!



